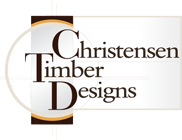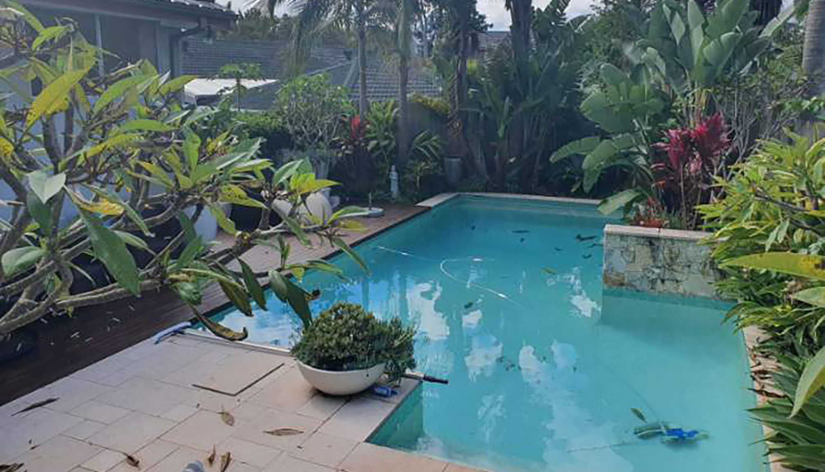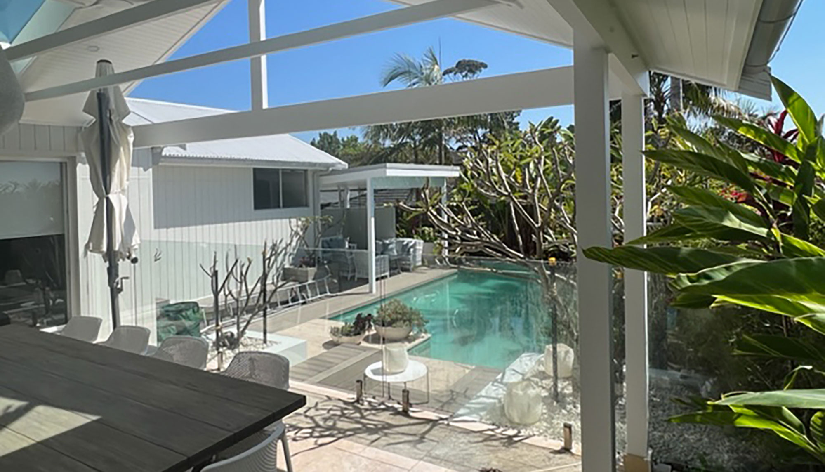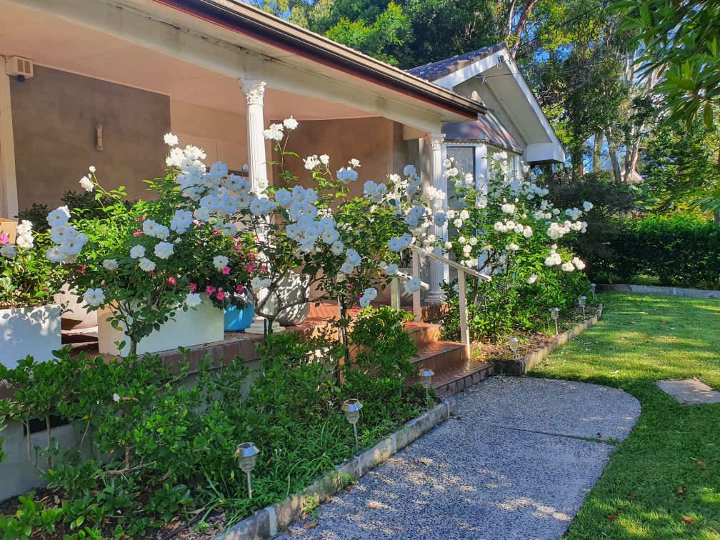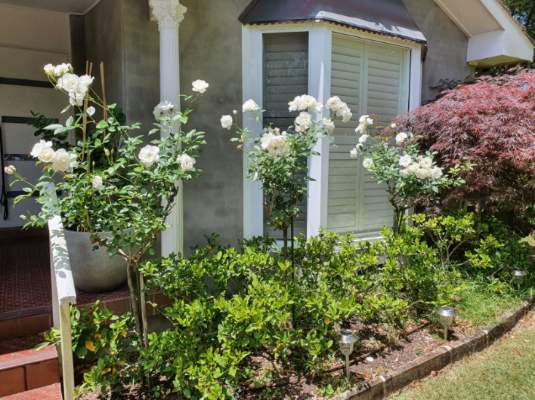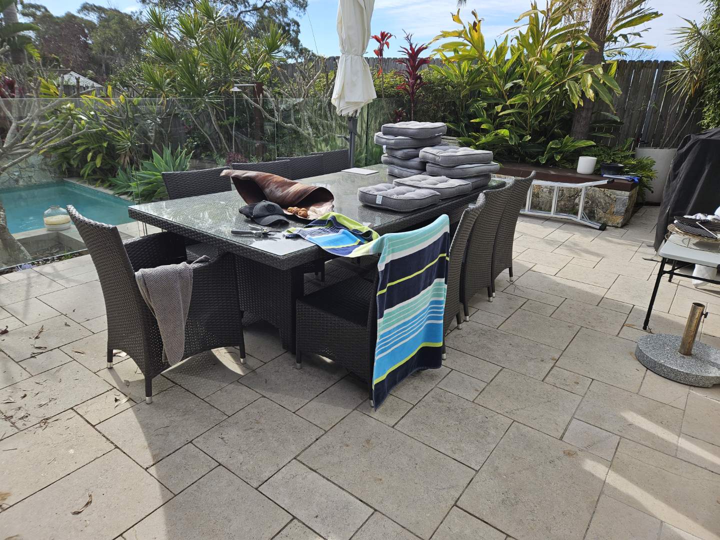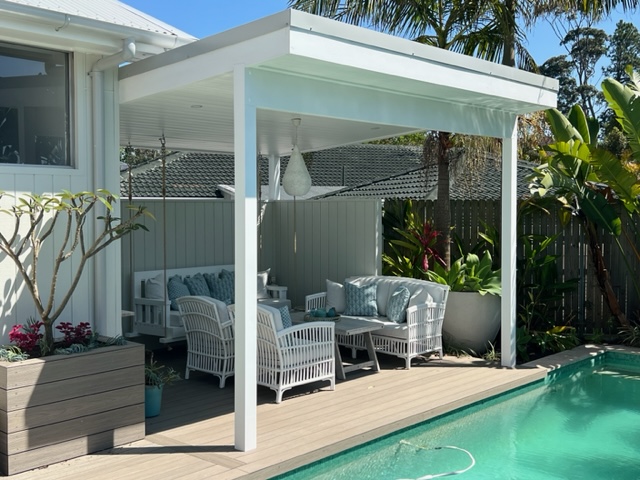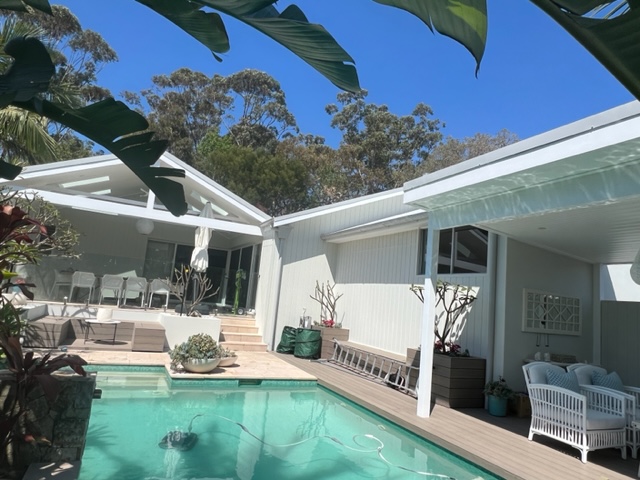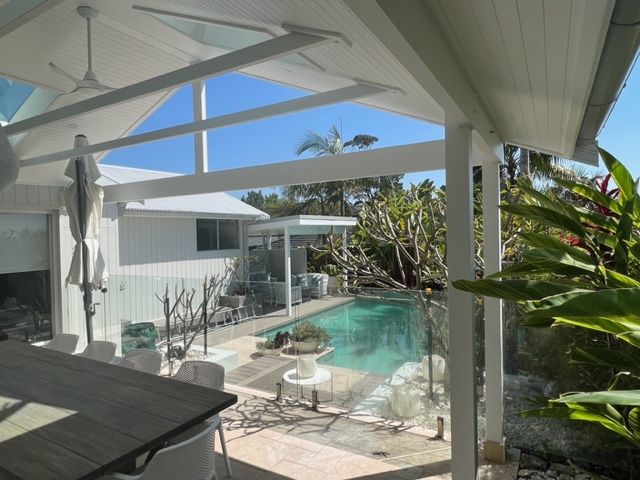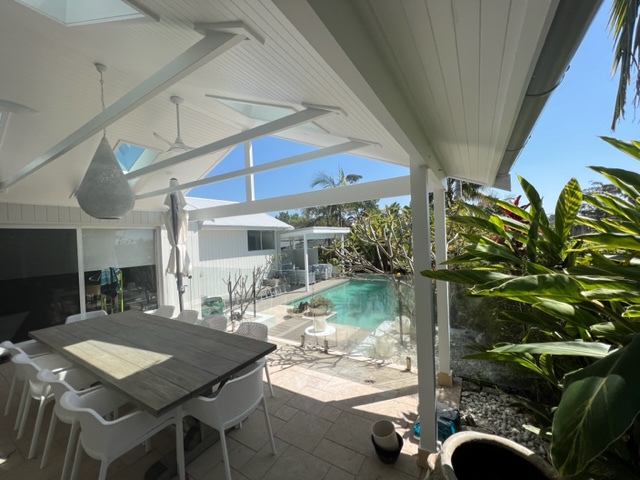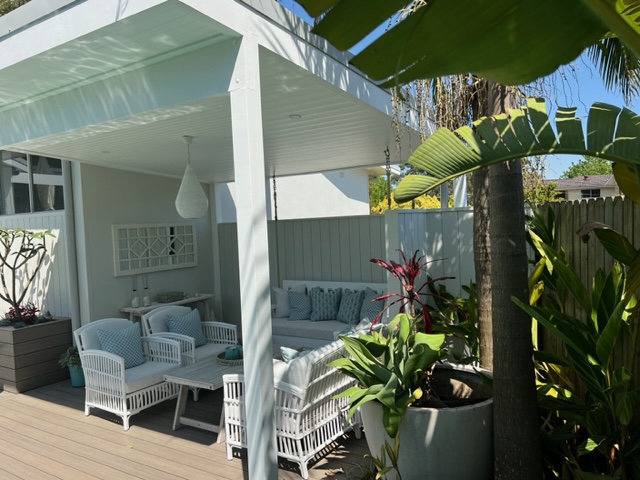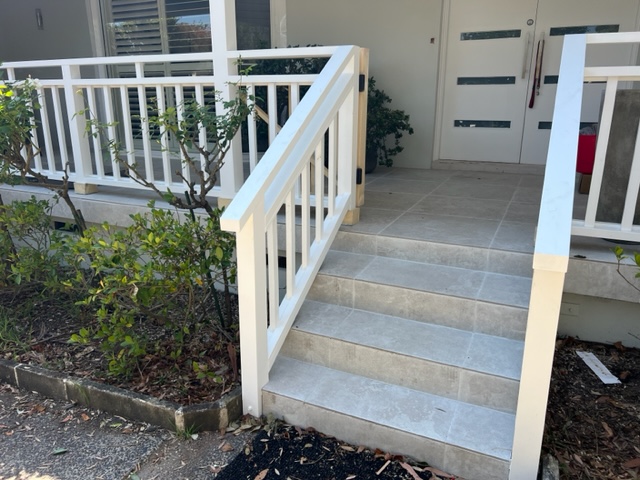FORESTVILLE | RENOVATION
Christensen Timber Designs has undertaken a remarkable renovation project in Forestville, transforming an old tired 70s brick house into a modern and inviting home. This renovation has breathed new life into the property, enhancing its functionality and aesthetic appeal.
One of the standout features of this renovation is the creation of multiple outdoor living areas. Christensen Timber Designs has skillfully designed and constructed decks that seamlessly integrate with the surrounding landscape. These outdoor spaces provide the perfect setting for relaxation, entertaining, and enjoying the natural beauty of Forestville.
As part of the renovation, the old and worn-out tile roofing has been replaced with new Colorbond roofing. This upgrade not only improves the overall appearance of the house but also enhances its durability and weather resistance. The new Colorbond roofing adds a contemporary touch to the property while ensuring long-term protection against the elements.
In addition to the exterior improvements, Christensen Timber Designs has also added a new garage to the property. This addition not only provides secure parking but also enhances the functionality and convenience of the house.
Furthermore, a new bathroom has been meticulously designed and installed, bringing a touch of modern luxury to the home. The attention to detail in the design and choice of materials ensures that the new bathroom is both visually appealing and functional.
Overall, the renovation of this old tired 70s brick house in Forestville by Christensen Timber Designs is a testament to their expertise and commitment to excellence. The transformation of multiple outdoor living areas, the replacement of old tiles with new Colorbond roofing, the addition of a garage, and the installation of a new bathroom have revitalized the property, creating a modern and inviting home for its owners.
